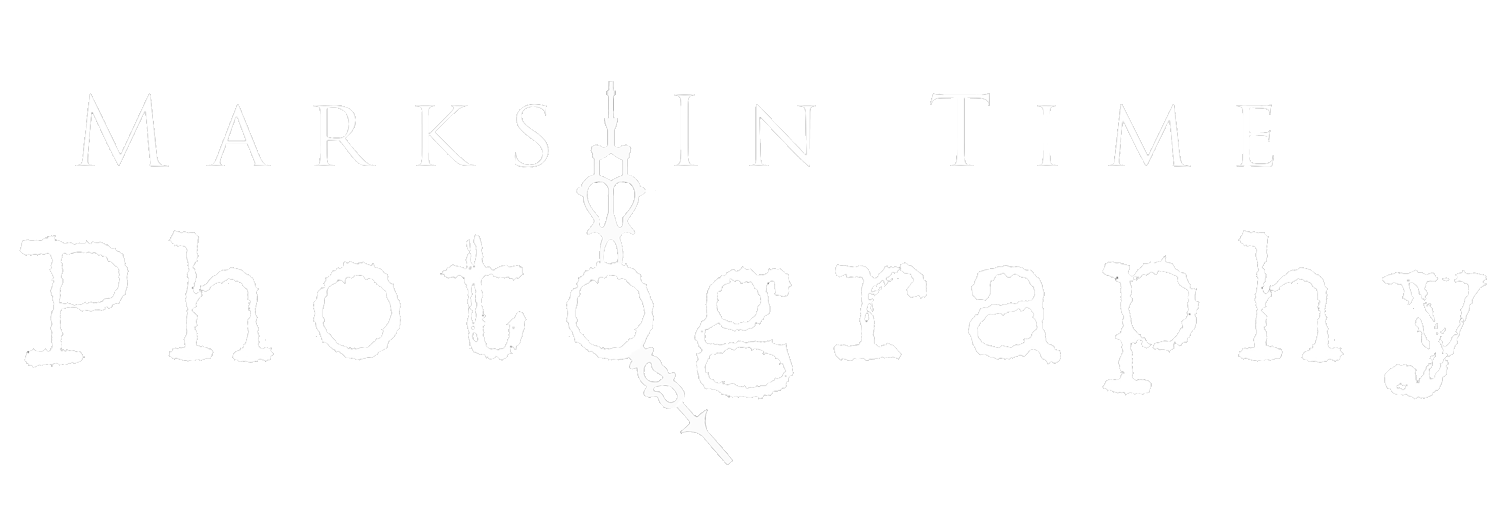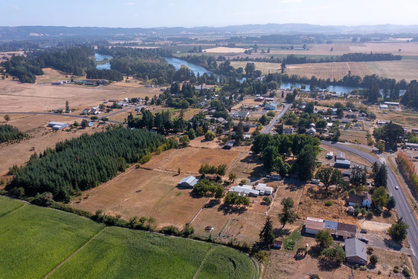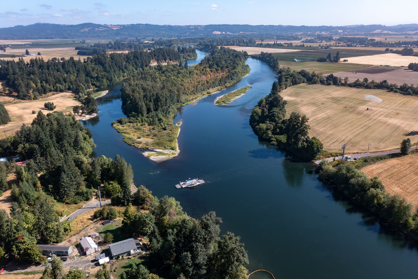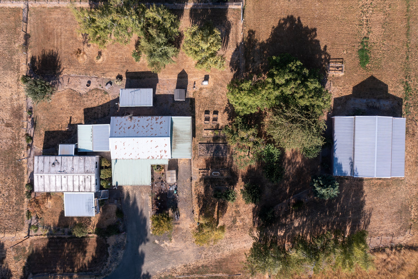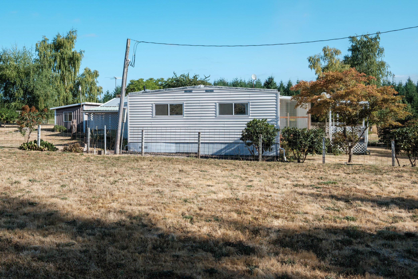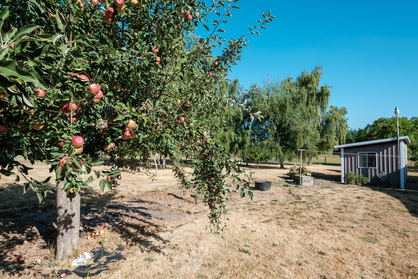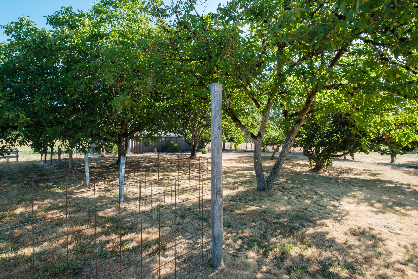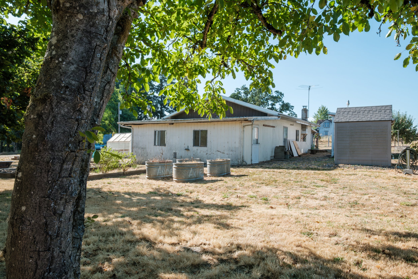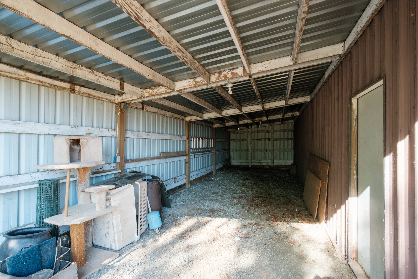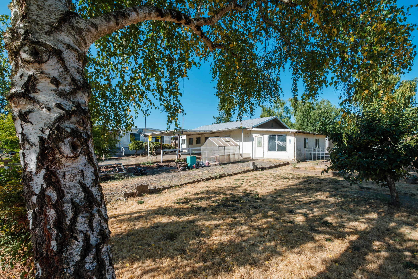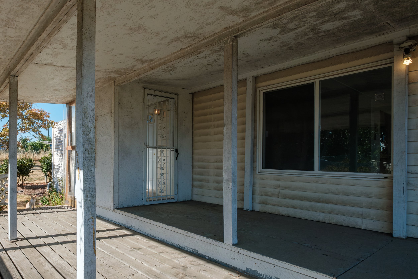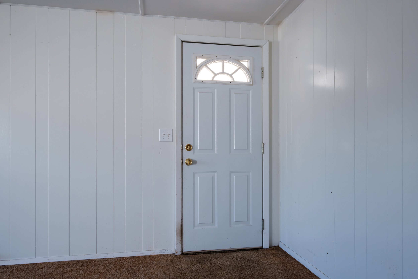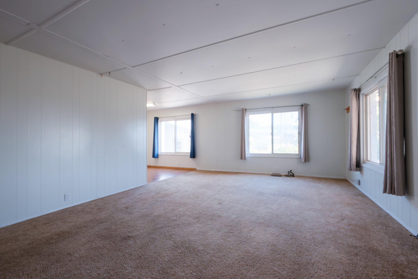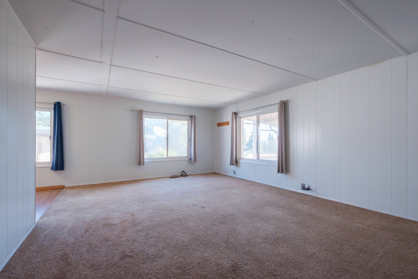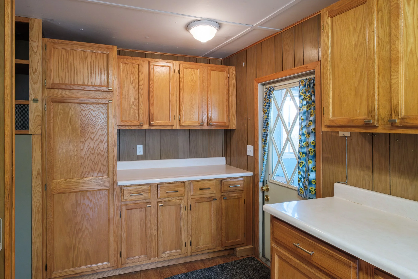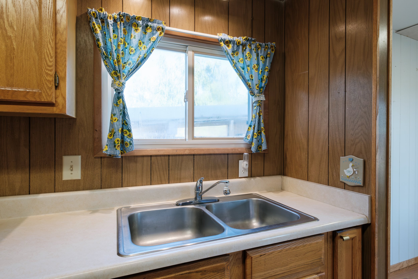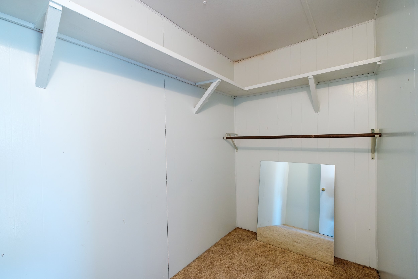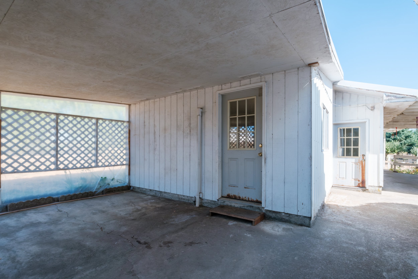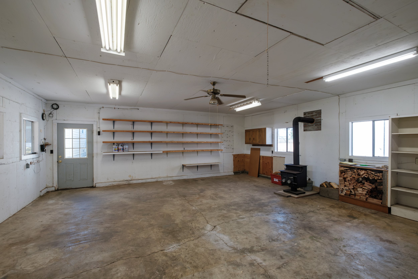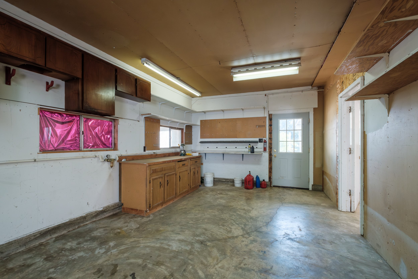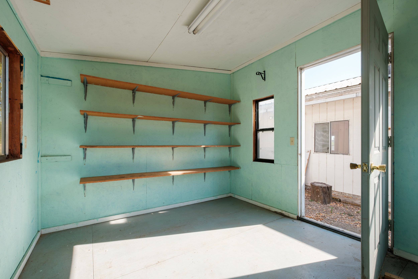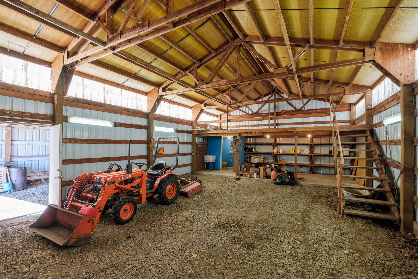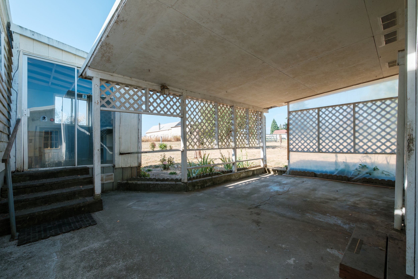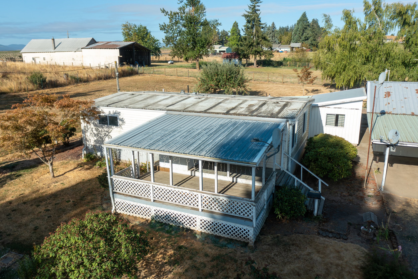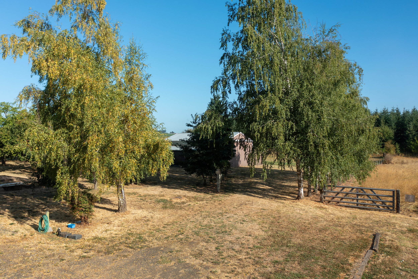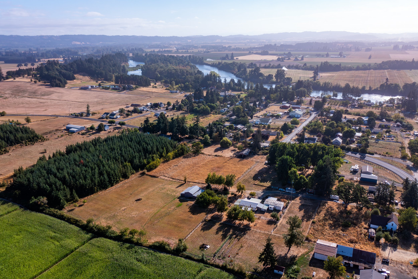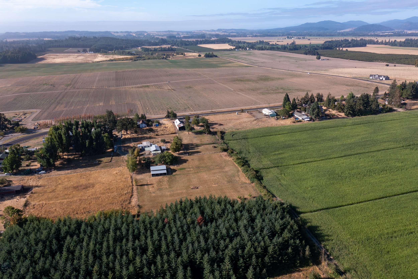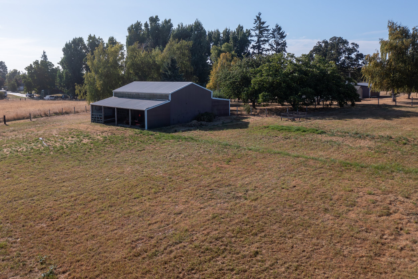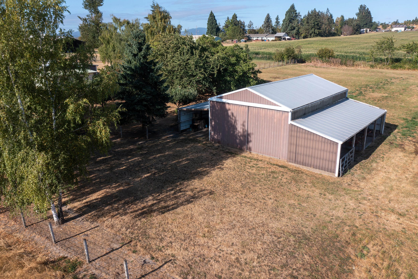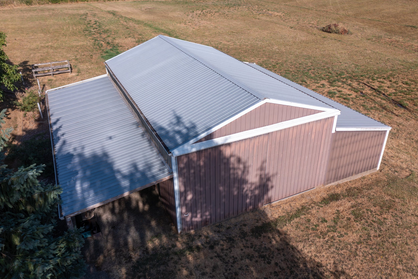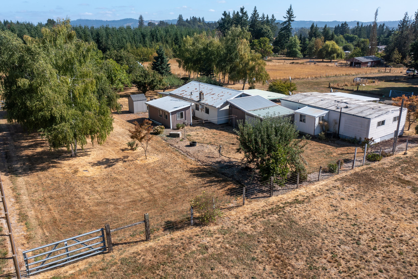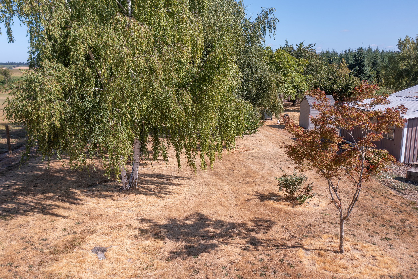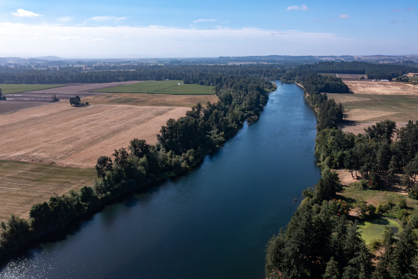11425 One West, Independence OR 97351
1971 | 984 ft² | 2 Bedroom | 1.5 Bathroom | 4.47 Acres | 2 Shop spaces |
Utility room| Craft room | Extra storage rooms | Pole barn | Carport | MLS 808552
NATURE LOVERS dream near the quiet community of Buena Vista, Oregon. This nearly four-and-a-half-acre property offers the space and serenity to move, live, work and play. Landscaping, garden space, raised beds, and three pastures are established. Mature apple, pear, cherry, filbert and walnut trees center around the dwelling areas, with wild blackberries also, just a short distance away.
Near the front of the property sits a 2 bedroom, 1 bathroom 1971 manufactured home. Several updates have been done including a stainless-steel stove with hood vent, stainless-steel refrigerator, cabinets with pull-out storage, bathroom shower, flooring, insulation, siding, and a second roof. Front and back vestibules have been added to the home’s entrance just off the covered front porch, and covered back patio area.
Several outbuildings, equipped with electricity, make this property sure to please. Included are two shop spaces – one with a compressed air piping system – one large craft room, a utility room, two storage rooms,and a pole barn. Inside the barn is a 24x11.5 paved area with shelving, stairway w/loft, water closet and utility sink. Lean-tos are present on either side.
Other property features include Luckiamute Domestic water supply, 2 car paved carport, fencing around the pastures (mostly), irrigation spigots in garden area(s), a hand-dug brick-lined well with pump and pressure tank, a shed, and a small greenhouse. You may notice as you walk around that overall, some repairs are needed, but with a little love this property is sure to shine.
Finally, being centrally located makes for quick access to HWY 99, Albany, Corvallis, Monmouth, Independence, Dallas… and yes, even Salem and Interstate-5 (via the ferry!) Don’t wait until you see UNDER CONTRACT… schedule to see the property today!
(All measurements are close approximations)
House features and updates
Two bedrooms
(Primary bedroom has large closet)
One bathroom
Updated shower
Solar tube in bathroom
Living room
Good natural light
Storage closet in hallway
Flooring, siding, insulation updates
Covered front porch
Covered back patio
Front and back vestibules
Luckiamute Domestic Water
Second roof installed
Kitchen features and updates
Stainless-steel refrigerator
Stainless-steel stove and hood vent
Dishwasher
Double-basin sink and garbage disposal
Updated cabinets
Pull out storage
Pantry cabinet
Updated flooring
Shops and outbuildings
Paved walkway to main outbuildings near house
Shop 1 – 23x12.5 ft (Has piped in compressor)
Shop 2 – 23x22.9 ft
Craft room – 23x13.11 ft
Utility room – 15.5x9.5 ft
Storage room 1 – 9.5x12 ft (Well pressure tank inside)
Storage room with shelving 2 – 9.5x7.5 ft
Electricity in buildings mentioned above
Shed – 7x7 ft
Greenhouse – 8x6 ft
Pole barn
Electricity
Water closet & utility sink
Total dimensions 48x41 ft
Inside portion - 24x41 ft
Loft – 24x10.5 ft
South lean-to on barn - 12x41 ft
North lean-to on barn 12x41 ft
Sliding barn door – 12(h)x11.5(w) ft
Property features
4.47 acres
EFU zoning (3.58 acres)
County-SR (0.89 acre)
40% Santiam silt loam (Prime Farmland)
60% Woodburn silt loam (Statewide importance)
Landscaping and garden beds
Apple, pear, cherry, filbert, walnut trees
Wild blackberries
Irrigation spigots
Hand-dug brick-lined well
2-car paved carport
Septic on site
