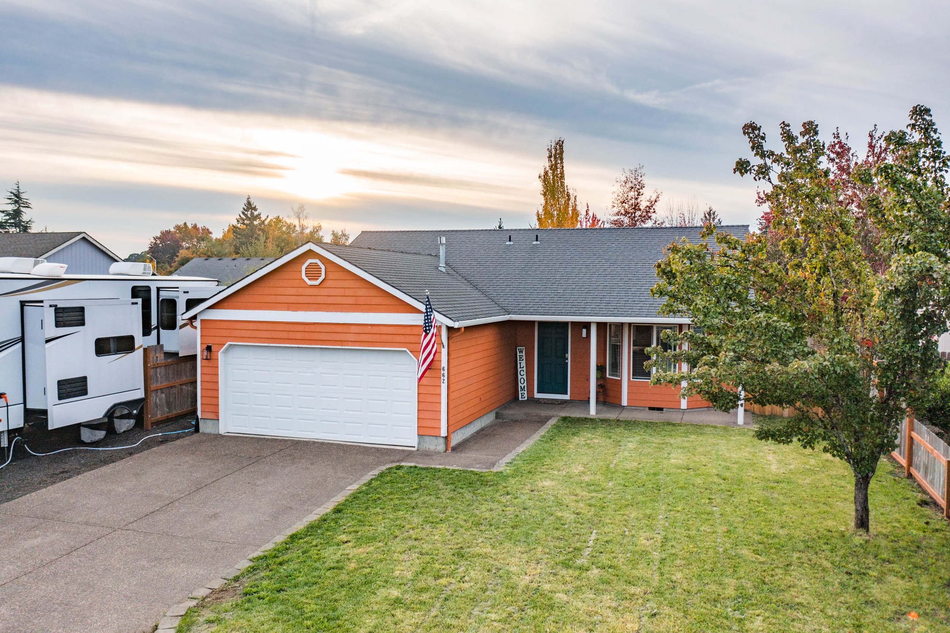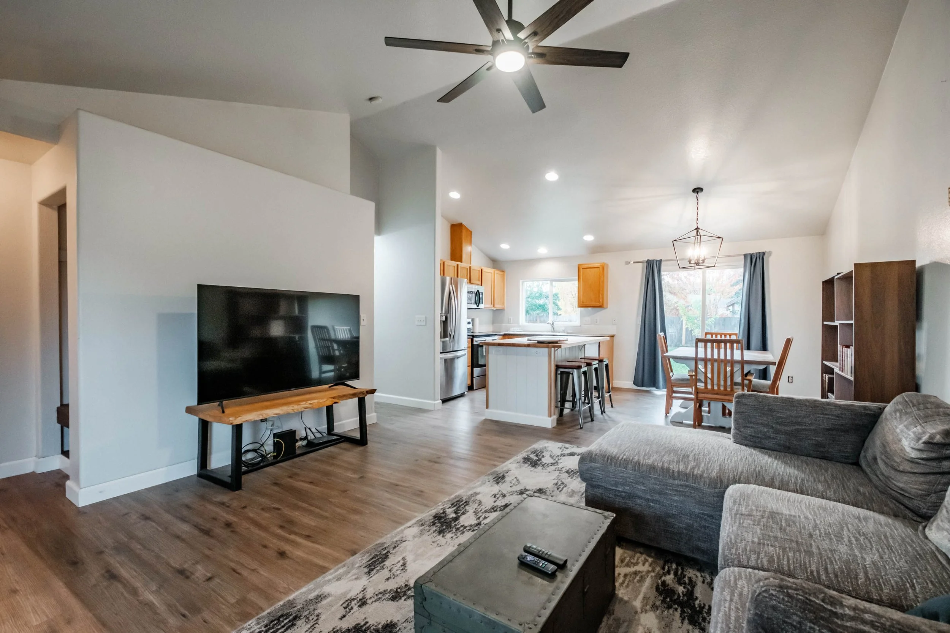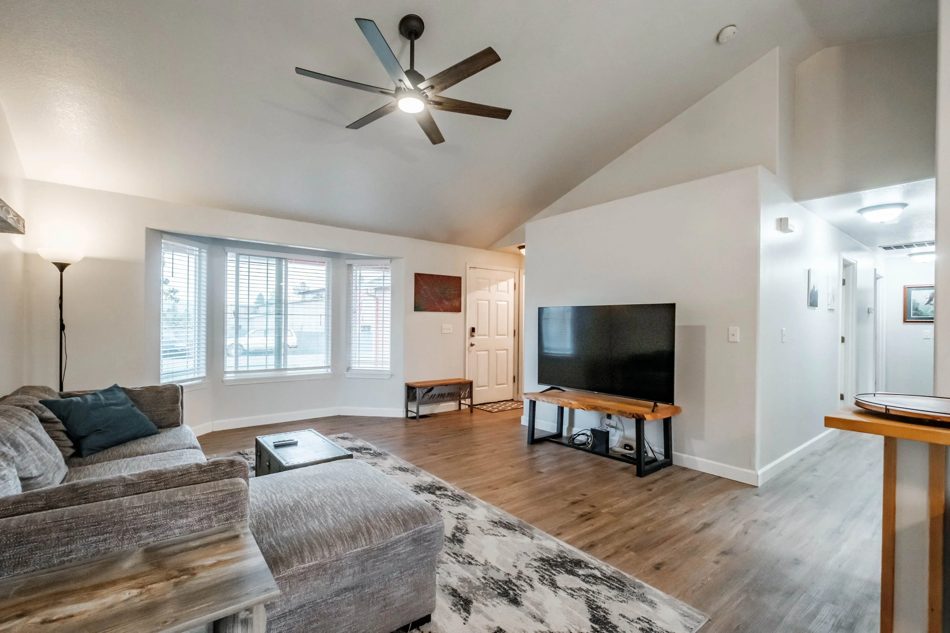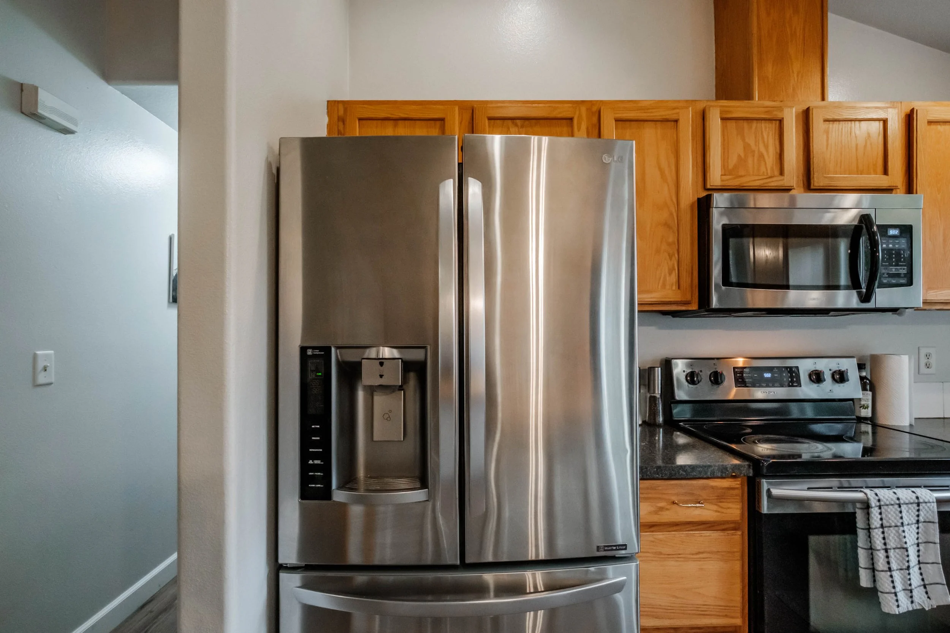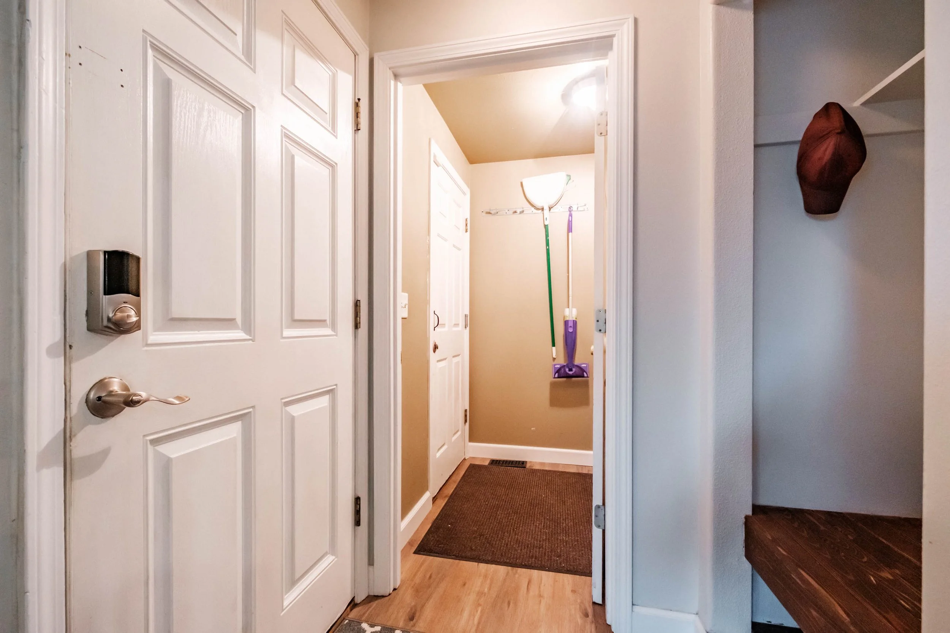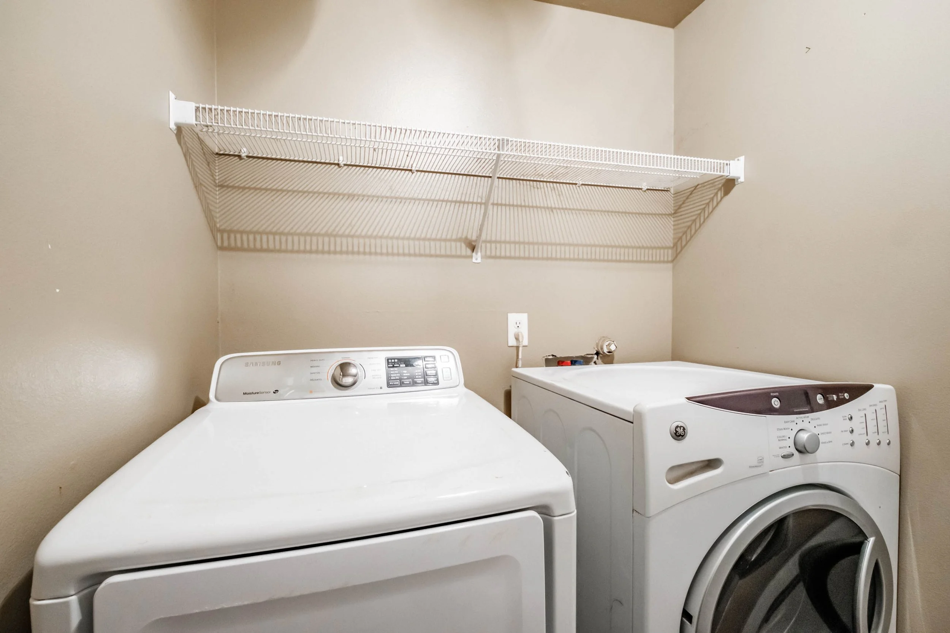662 S 10 th St, Independence OR 97351
2001 | 1054 ft² | 3 Bedroom | 1 Bathroom | 0.21 Acres | 2 Car garage |
Laundry room | Landscaped | RV parking | MLS 810888
This CAPTIVATING HOME with welcoming interior boasts an open layout with an entryway bench closet and sweeping luxury vinyl plank floors. Retreat in the great room with vaulted ceilings, east facing bay windows, remote operated fan light combo, and built-in display shelf. Recessed lighting illuminates the kitchen space which features a butcher-block island countertop and breakfast bar, stainless steel appliances, storage pantry, dual basin sink, pull-out spray nozzle, and views of the backyard. The dining room with outdoor patio access sits nearby.
Down the hall, the primary bedroom comes equipped with a vaulted ceiling, ceiling fan, walk-in closet, and private entry into the home’s full bathroom with double-sink vanity, flattering lights, and a tub/shower combo. Additional entry to the bathroom is found along the main hallway across from the home’s other two bedrooms.
Updates include flooring, new water heater, some appliances, kitchen island, interior paint, some fixtures, and keyless front door entry. Outside you’ll find plenty of parking space in the 19 ft wide RV area with 220V hookup. The property is also landscaped and has underground sprinklers, garden beds with nearby water spigot, a fire pit, covered front patio, back patio, and is on a large, fully fenced, .21 acre lot.
Furthermore, this home is centrally located to shopping, groceries, schools, parks, restaurants, medical offices, downtown Monmouth and Independence, the majestic Willamette River, and of course - Riverview Park - home of the River’s Edge Summer Series! Enjoy a complimentary 1 year First American Basic Home Warranty with purchase. Don’t wait to schedule your showing today!
House features and updates
3 bedrooms
1 bathroom
1054 square feet
Open concept
Entryway bench closet
Luxury vinyl plank floors (LVP)
Vaulted ceiling in primary bedroom and living room
Remote operated fan light combo in living room
Fan light combo in primary bedroom
Kitchen island with butcher-block countertop and breakfast bar
Conveniently placed outlets (2) on kitchen island
Dual basin sink with pull-out nozzle
In-sink irrigator
Bosch stainless steel dishwasher
Samsung stainless steel stove and overhead microwave
Main bathroom with dual vanity and private primary bedroom access
Laundry room with overhead shelf
Garage with built-in shelving
Gas furnace
New gas water heater
Attic space above garage
Exterior features and updates
Large .21 acre lot
Underground sprinklers (front and back)
Raised garden beds with nearby water spigot
Rose bushes
Fire pit
Covered front patio
Back patio
19 ft wide RV parking with rainproof 220V power outlet hookup
Sump pump in crawlspace

