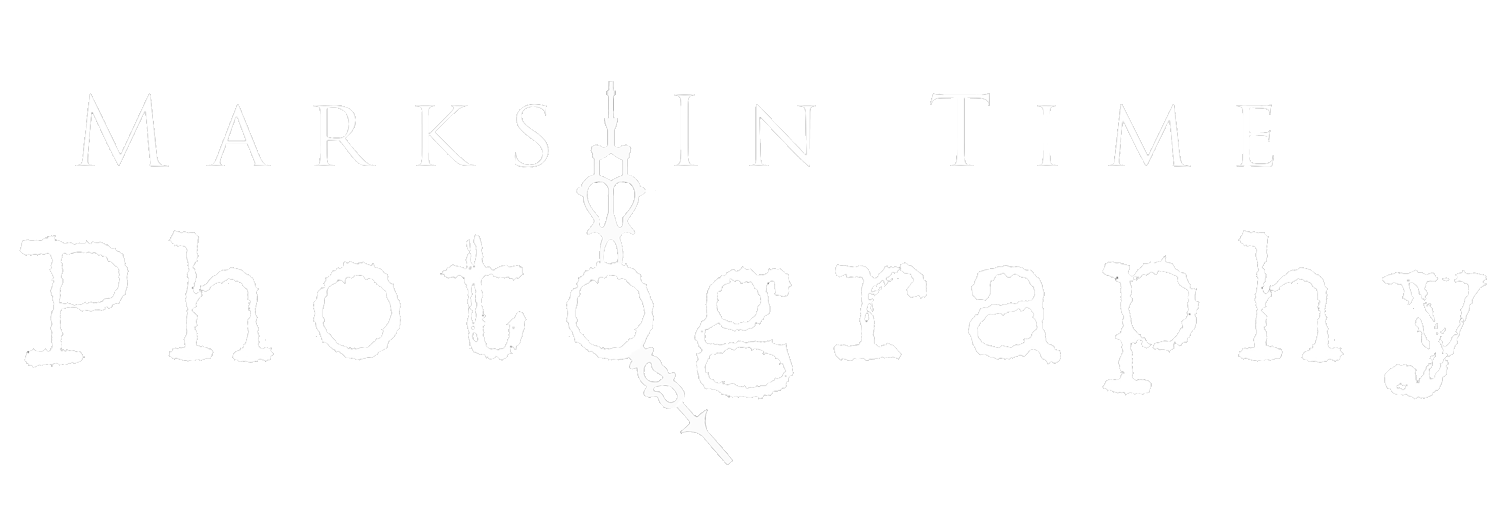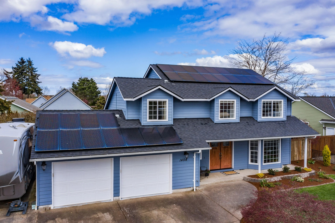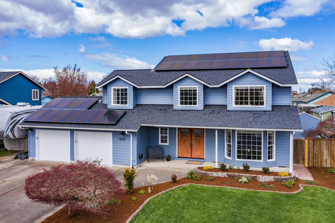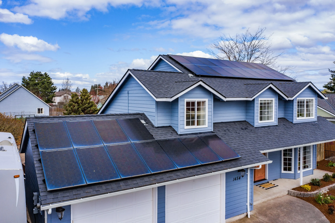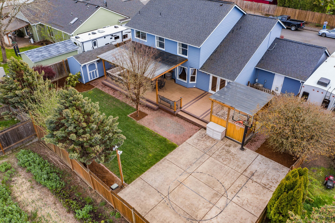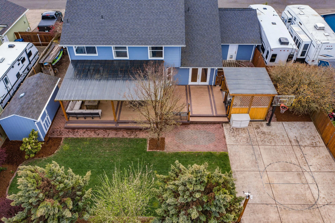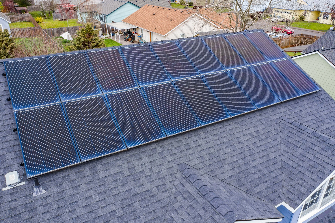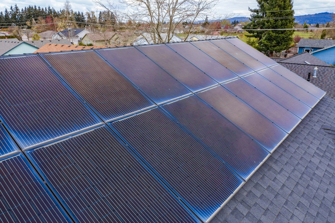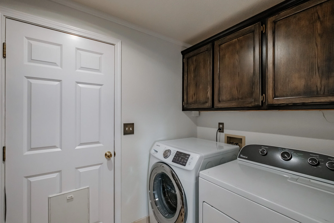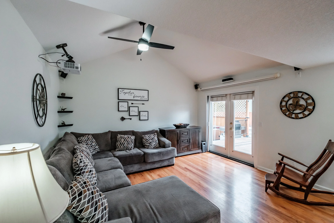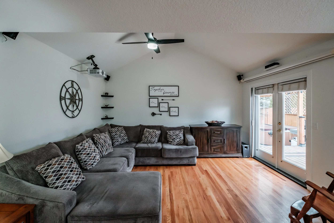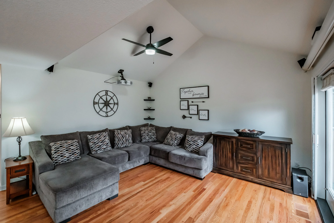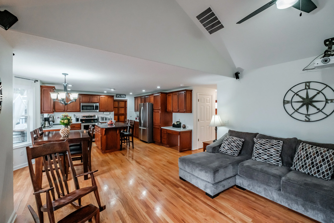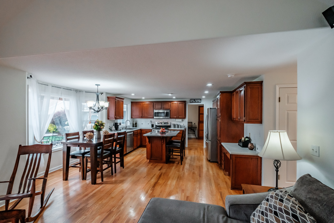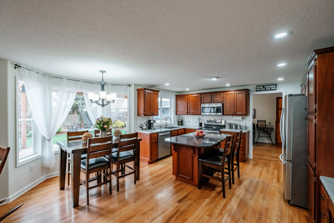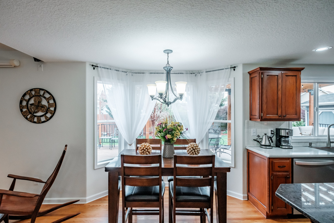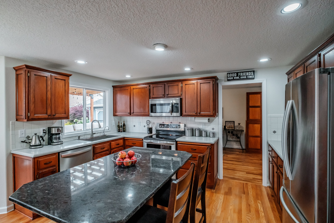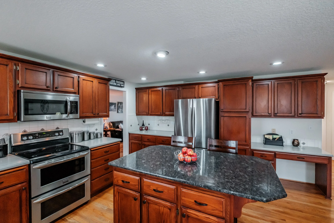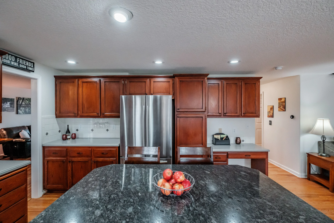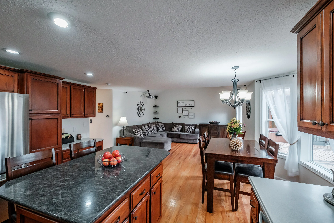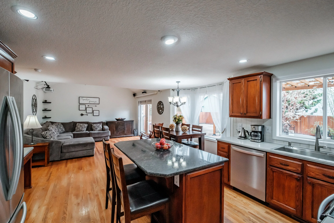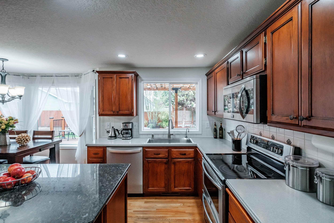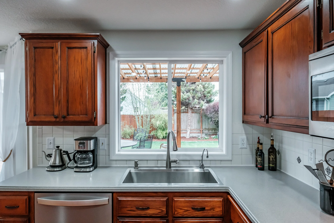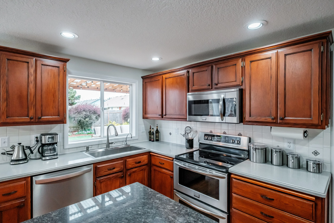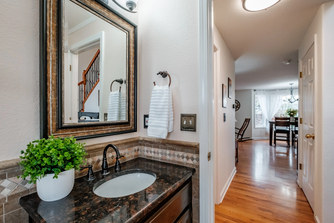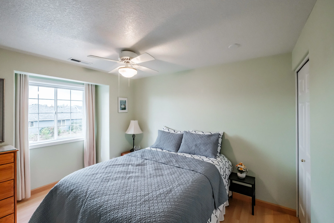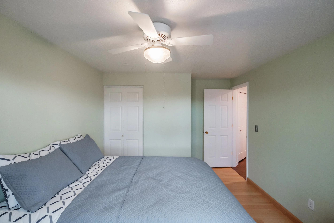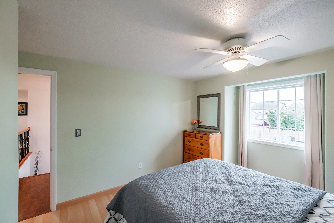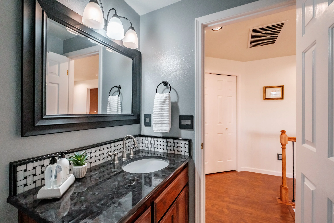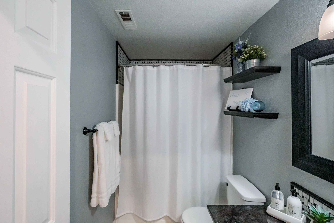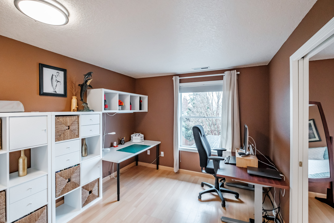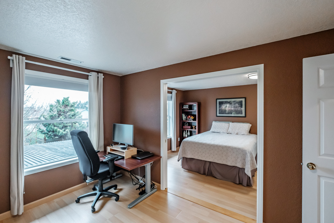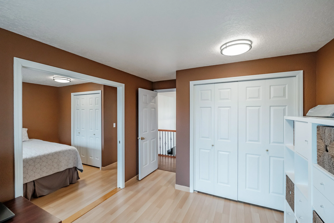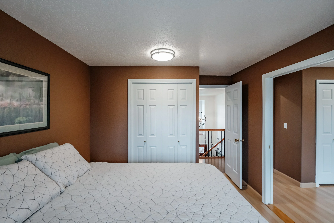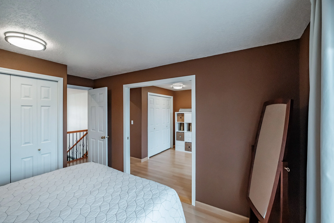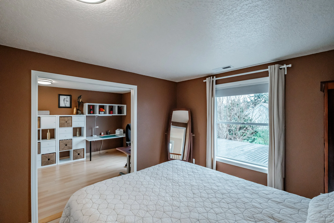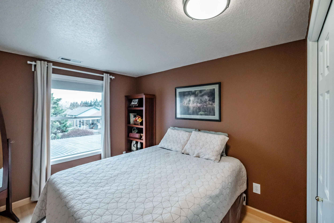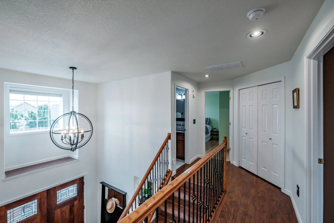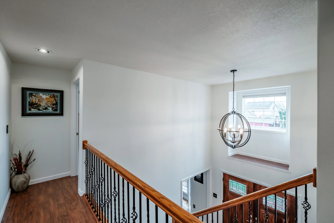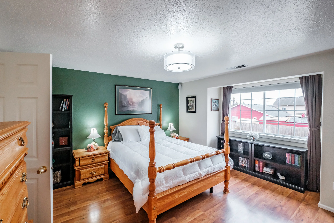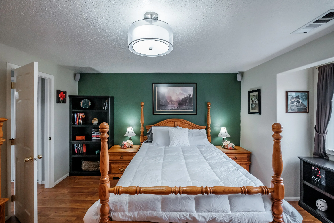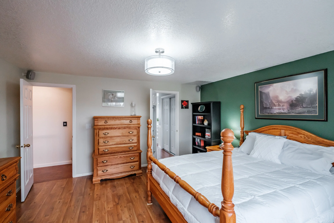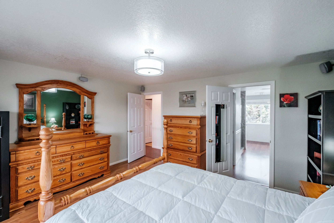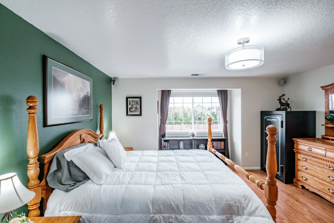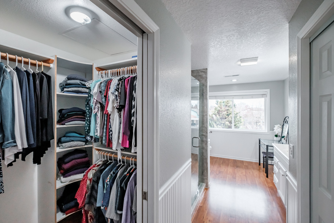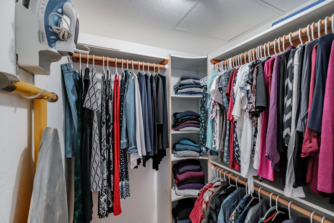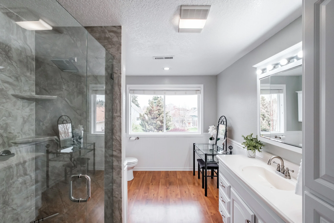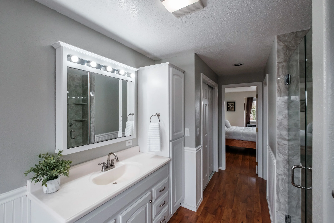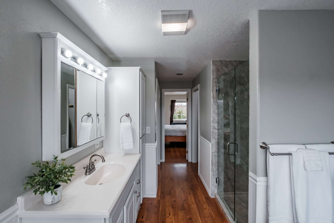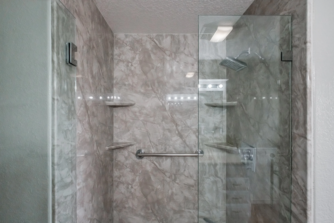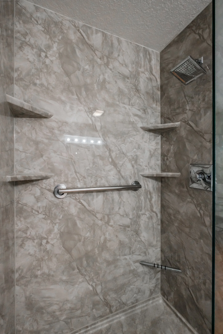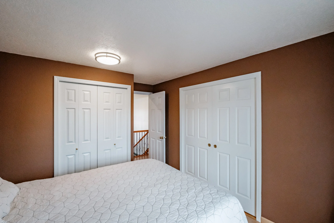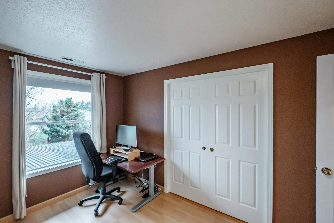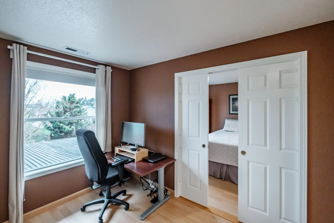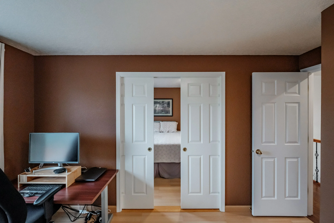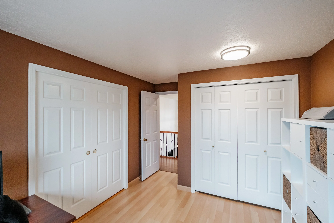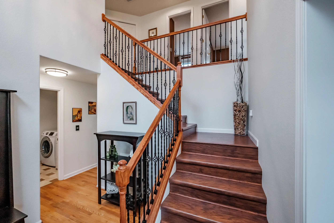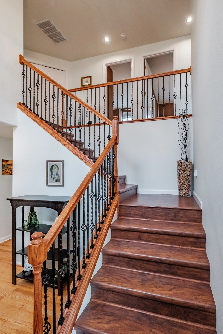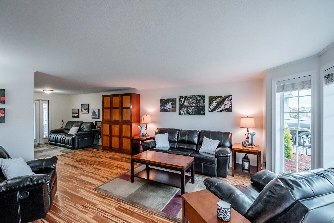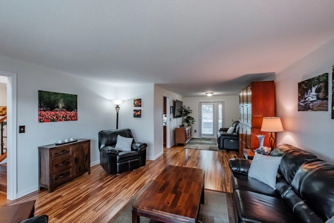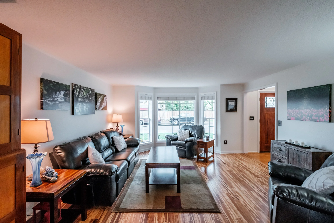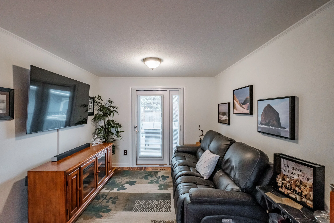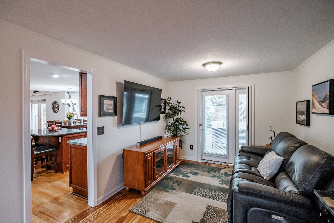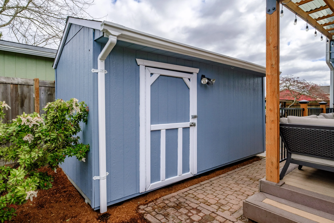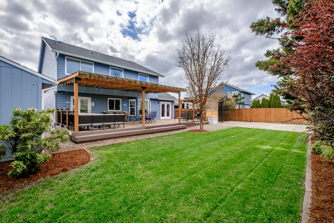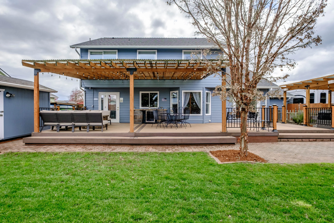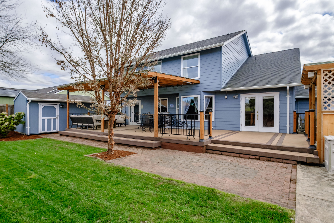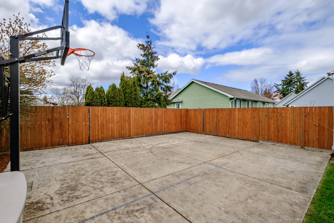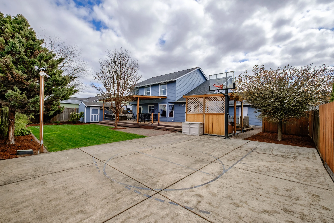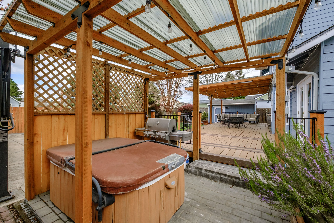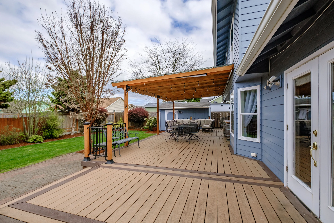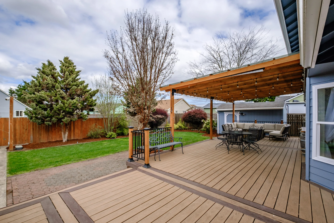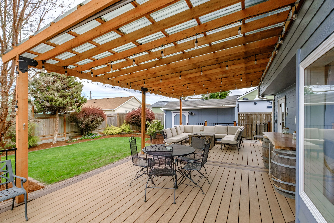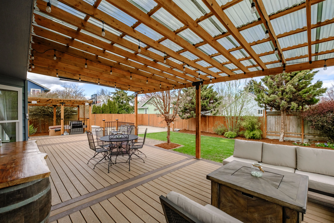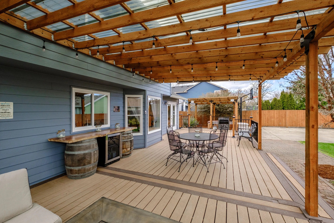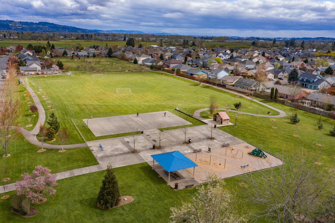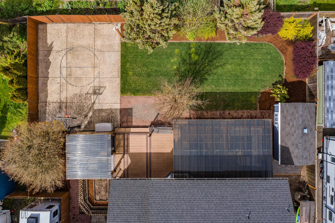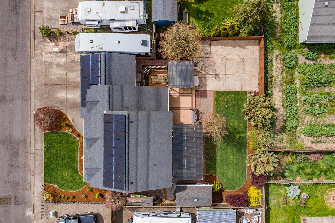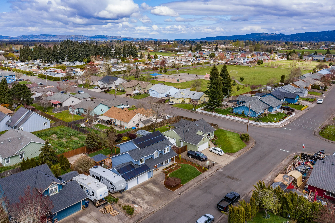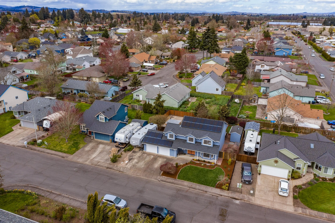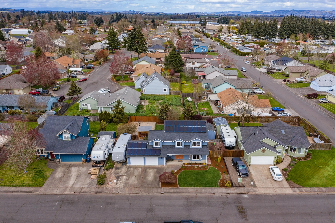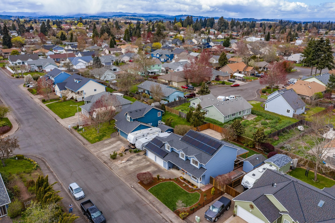1454 Bentley St E, Monmouth OR 97361
$444,900 | 4 Bedroom | 2.5 Bathroom | 2237 Square Feet | .18 Acres
This BEAUTIFUL, UPDATED two-story Cape Cod boasts a double French entryway and foyer with hardwood accents and charming open stairwell. Once inside, your inner chef will be inspired by the sunlit, stylish, and functional kitchen: gorgeous oak wood cabinets, stainless steel appliances, granite island eating bar, kitchen sink window, office nook, and informal eating space with bay windows! Kitchen opens to the vaulted family room, featuring a movie projector and screen, perfect for an in-home theater night. A formal dining room and living room lie off kitchen.
Upstairs, you will find four spacious bedrooms, with the option to connect the middle two rooms into one large suite. Master bedroom and ensuite reveal great natural light, dual closets, a new shower, and plenty of space to share. Upstairs hall bathroom and half bathroom next to foyer showcase marble countertops and elegant tile. Moving to the backyard there is more than 40 feet of deck space lending to an abundance of year-round outdoor living space. Other features include pergola for hot tub and BBQ, raised garden beds, underground sprinklers, half basketball court, 16x8 shed and wood storage! There is plenty of space to move, work and play in this home not to mention it is in a fantastic neighborhood. Some other updates include new interior and exterior paint, landscaping, new windows, 50-year roof, refinished cabinets, upgraded stairwell rails, solar panels, and a 1200 bottle temperature regulated wine cellar in the garage! Don’t forget there is RV parking too. Finally, this home is just minutes from Madrona Park, Western Oregon University, shopping, downtown, and HWY 99W for easy commute. Do not wait on this one!
Visit the Zillow 3D Tour Here:
https://www.zillow.com/view-3d-home/25330ebf-c8ff-4d71-8aa8-05795e28f2df?setAttribution=mls&wl=true
Have Questions? Interested in a showing?
Visit: www.ciera.withwre.com
See additional features & upgrade list below!
(All measurements and years are approximations)
Interior Features and Upgrades:
Open foyer with stairwell and rails upgraded
Hardwood and Pergo solid floors
All new interior paint
All new windows (2 years old)
Shared full bathroom and half bathroom have marble countertop and tile
New master shower
Double master closet in ensuite
Projector and screen for theater style viewing in family room
Formal dining room area
Kitchen Features and Upgrades:
Granite center island
Stainless steel appliances
Oak wood cabinets, newly refinished
Kitchen office nook (built-in)
Informal eating space with bay windows
Eating bar
Window at sink overlooking back yard
Plenty of storage
Exterior Features and Upgrades:
Front entry double door upgrade
French doors to (43x15.5 total) deck (26 feet covered)
Half Basketball Court 31x24
Pergola covered hot tub and BBQ stone paved area 11.5x10
Shed 16x8 - recently repainted
Solar panels (saves seller approx. $700-$800 year & should last approx. 25-30 years)
50-year roof installed (4 years old)
RV parking
Other Upgrades:
1200 bottle wine cellar (temperature regulated) in garage
Encapsulated crawlspace with dehumidifier and sump pump
Front lawn recently redone
New landscaping in front, landscaped throughout
Hot water heater (5 years old)
Heat pump (10 years)
Upgrades per seller
Listing By:
Ciera Dalton, Broker
Windermere Willamette Valley
Cell: 541-760-1370 | Office: 503-838-1141
*If you are already working with a real estate agent,
this is not meant as a solicitation for your business*
